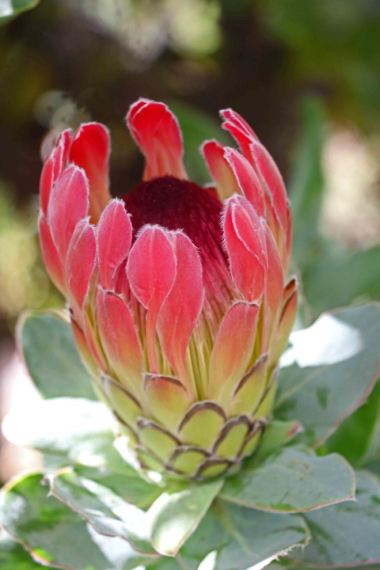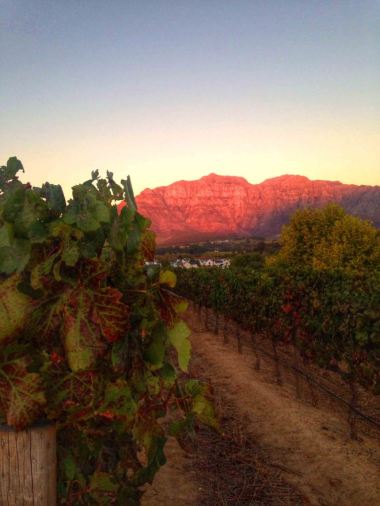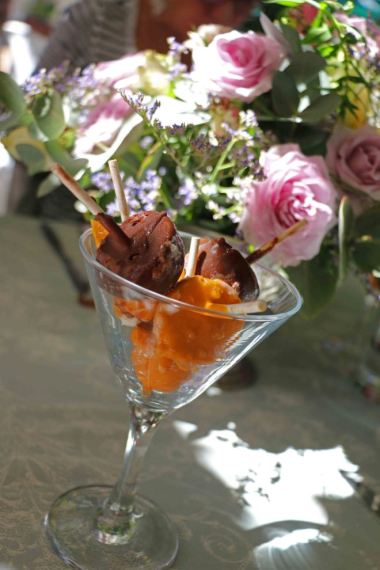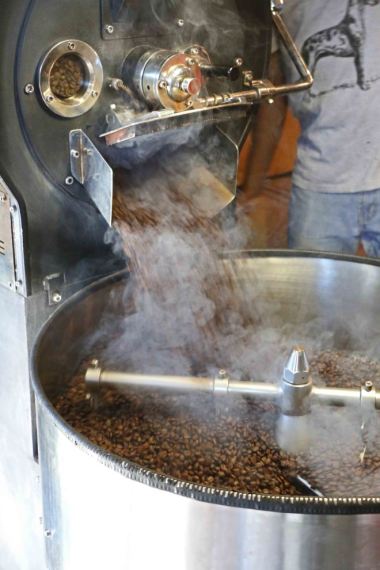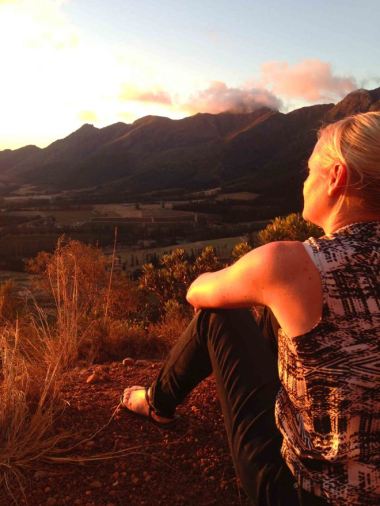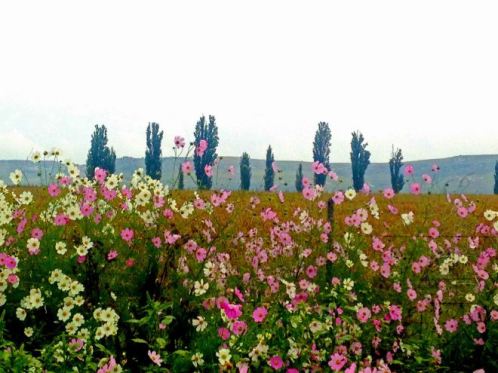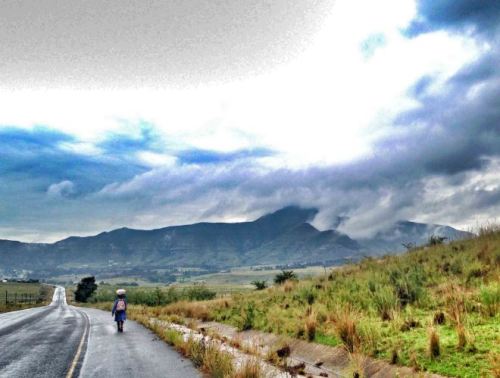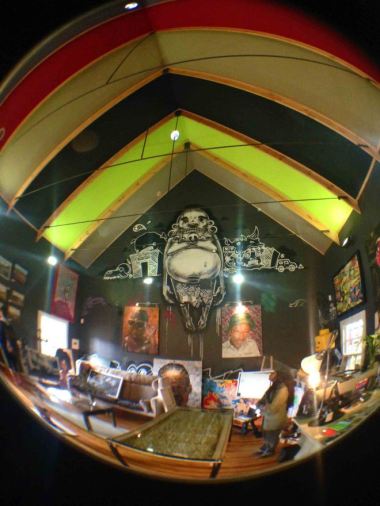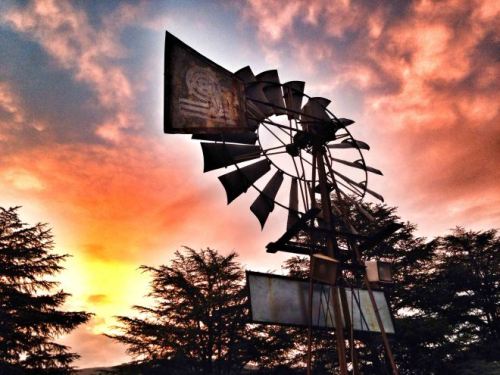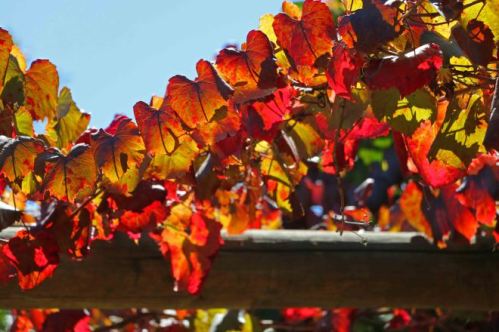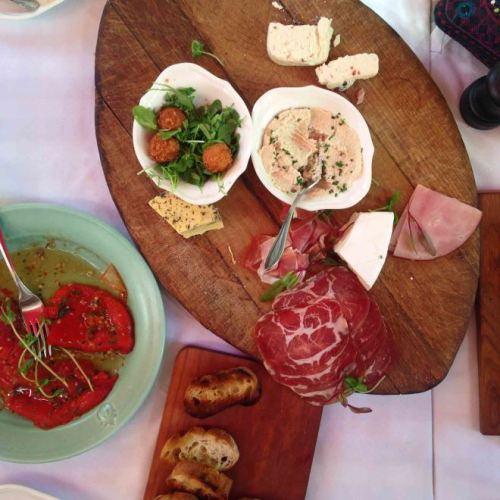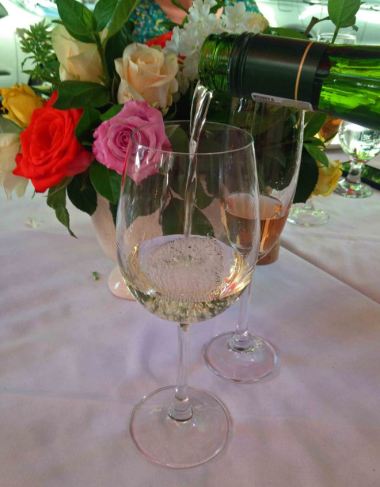I had to share this great webpage on the historical walking tour one can do in Calitzdorp from the Calitzdorp heart of the Klein Karoo website. Hopefully myself, partner and friends will be doing one of these historical walks tomorrow. Here is the link to the webpage: http://www.calitzdorp.org.za/index.php?p=23&listfunc=list&listcatid=51
CALITZDORP HISTORY
|
| This fertile valley was originally a lake. The soil is mainly alluvial and agricultural crops are grown 1 km on either side of the rivers (Nel’s and Gamka – lion in Khoi).
Early writings prove that the Khoi called Kannaland “the valley with no grass”. Evidence of early San and Khoi peoples are evident in numerous rock paintings found in the surrounding mountains. In 1821, land was granted to JJ and MC Calitz who named it Buffelsvlei. This name was derived from the local vegetation and animals found here.
In 1853, the Calitz’s donated land for a church and school to be built, as Oudtshoorn proved to be too far to travel for their monthly “Nagmaal”.
In 1910, the population was 4000 and a larger church and school were needed. Both buildings were completed in 1912. The church has a neo-Byzantine style with a Marseilles roof. It is a good example of the sandstone architecture of the ostrich-era in the Klein Karoo. It was declared a national monument in 1991.
Also in 1912, building commenced on the old Standard Bank building, presently housing the museum, and the Nel’s river dam. This dam wall was the first of many to be built in South Africa, using cement.
Subsequent drought, the great flu epidemic, and the collapse of the ostrich feather industry, played havoc amongst the community.
New hope however, came to Calitzdorp in the form of a railway line (in 1924) and electrification (in 1937), as well as the construction of the first cement road between Calitzdorp and Oudtshoorn (also a first for South Africa). The new R62 was built in 1978. Today, this Klein Karoo thriving community is known as the “Port Wine Capital of South Africa”, the “Fruit Basket of Kannaland”, and the “Heart of the Klein Karoo”. |
CALITZDORP ON FOOT
|
| HISTORICAL ROUTE NO 1
CENTRAL VILLAGE AREA
The general architecture of the central village area of Calitzdorp is English-derived and its beauty is that of severe simplicity in the so-called Karoo style. Many of the older homes were built as “church houses” (tuishuise) for the temporary accommodation of farmers travelling to town for church services. These tiny structures – some of them almost dolls’ houses – are mostly to be found in the vicinity of the DR Church, a national monument that has been the main feature of the town for 98 years. |
 |
1. DUTCH REFORMED CHURCH (DECLARED A NATIONAL MONUMENT IN 1991)
|
| (Open Monday to Friday on the vestry side, i.e. the southern side – Key also obtainable from the Museum).
In 1855 work was commenced on a church, although the congregation only became an independent congregation in 1873. Less than a decade later, in 1880, the inauguration of the newly enlarged church took place, but by 1909 this too had become too small and it was decided that a new building be erected. Twenty-six plans were submitted and in 1910 the old building was demolished, and work on the present church began in all earnest. Stone was brought by ox wagon from Swartkop (Vlei Rivier) and dressed on the building site. The pulpit, made of yellow- and stinkwood, is from the previous church. According to tradition it was made in the workshop of AP Blignault’s Wagonry. The organ was erected by GW Price and Son of Cape Town. The organ was a gift from the 3 Potgieter brothers of Rietfontein and Buffelskloof which they imported from Hamburg in Germany. Each brother gave 800 pound i.e. a total cost of 2 400 pound. It has 1 495 pipes (7 sets of pipes). A new electric console was installed in the South gallery in 1964. The pews, shaped like benches, are of solid oak and can seat 2 000 (1 400 + 600) people. Please note the beautiful steel ceiling. Acetylene gas lamps were in use up to 1937. The enormous vestry table (5,2m) had to be made on site. The clockwork and bells, the latter cast in Germany cost 425 pounds and were donated by Mr and Mrs JJ Grundlingh. The cast-iron enclosure dates from 1899.
SOME INTERESTING FACTS
Foundation stone: Laid on the 17th of December 1910.
Inauguration: April 1912.
Style: Neo-Byzantine with a Marseilles roof. It is a good example of the sandstone architecture of the ostrich-era in the Klein Karoo.
Architect: WH Louw, Paarl.
Building Contractor: JP Strydom.
Supervisory Architect: JG Vixseboxse.
Total Building Cost: 12 790.00 pounds. |
 |
| DR Church |
|
|
|
|
|
2. 29 ANDRIES PRETORIUS STREET – De Eerste Pastorie
|
| In December 1858 JJ Grundling, a member of the church committee responsible for selling church erven for the establishment of a village, bought this stand and had the house built shortly afterwards. Sixteen years later, in 1874 it was let out temporarily, serving as parsonage for the first DRC preacher, Richard Barry. The second owner, JCD Potgieter, who bought it in 1876, was the son of the first true ostrich farmer, Hermanus L Potgieter of Rietfontein. The house has remained in the family ever since. Note the beautifully balanced proportions and positioning of the different elements in the facade. (Casement windows have almost disappeared in Calitzdorp). The shutters, front door and gutters are not original and the loft staircase was removed years ago while the original thatched roof is hidden under a corrugated iron replacement. The matching wing and garages at the back were added during the 1990’s. |
|
|
3. 27 ANDRIES PRETORIUS STREET – Tristan da Cunha
|
| The first owner of this endearing cottage was JJ Stimie who acquired the stand in 1859 and built the house. At the time he served on the same committee as his next door neighbour, JJ Grundling (2). It is however the wife of the third owner, the cobbler John Baldwin, who is generally associated with the house. Happy Sarah Baldwin was a well known dressmaker (the mirror used in her trade is to be seen in the museum), and a very active member of the English community playing an important part towards the erection of the St Mark’s Chapel in Queen street. In 1857 she, as a six year old, had arrived with her family (Miller) in SA from Tristan da Cunha, and when the Baldwins bought the property in 1878 it was named after the island. Happy Sarah’s son-in-law, George, was the son of Gustav Nefdt, the first person ever to have succeeded in climbing Towerkop mountainpeak near Ladismith. He achieved this amazing feat in 1885 while still a schoolboy, oblivious of being one of the initiators of mountaineering as a sport in SA! The house is one of the very few here still with a thatched roof and casement windows. The exterior is for the most part original except the front door, shutters and lean-to additions at the back. |
|
|
4. CHURCH STREET – Directly behind Tristan da Cunha
|
| This plot is among those proclaimed in 1859 and the original house might well date from approximately the same period in which case it would have had a thatched roof with parapet gables. It was planned according to the typical early Cape-style cottages, i.e. consisting of three connecting rooms in a row, similar to the original Tristan da Cunha interior. A few years back the interior of this one was, however, also completely altered. The exterior is totally unadorned and basic with slightly low eaves. The tiny sash windows, rain-water collector at the top of the down pipe and little loft door showing its cross-shaped construction, are very pleasing. (The gutters are new). According to tradition it was once the home of an herbalist (“bossiedokter”). |
|
|
5. 1 CHURCH STREET
|
| Karel Petrus Fourie, a farmer from the Gamka Valley, had the house built as a “church house”, most probably in the late 1890’s or early 20th C, though the proclamation of the plot dates back to 1875. The facades of these delightful cottages are in actual fact identical to the symbol for “house” around the world, which is the same as “house” seen through the eyes of a child: a door in the centre with a window on each side. The high roof, common in this area, is not only aesthetically pleasing, but has the practical function of keeping the house cool during the extremely hot summers. The same is true of the abundant use of Cape Dutch shutters. Note the scalloped facia board. The front door, the side windows and shutters are not original. It is unfortunately in a poor state of repair. |
|
|
6. 3 CHURCH STREET – Die Hooisolder
|
| Originally church property and built as a barn with huge doors facing east onto the town’s first outspan. It was changed into a dwelling for JW Pretorius after he had bought it in 1898. It had had a single-story lean-to on the western side which functioned as stable but this was later built up to the height of the rest of the structure and the top floor used for fodder – the only means of entry being through a window by making use of a rope ladder. Relatives of the late Cape Town artist, Nico Prins, were tenants of Pretorius who farmed in Groenfontein and used to collect the rent every three months by bicycle. Much later during the ownership of LJP Boshoff who had acquired it in 1948, one of Calitzdorp’s well-known tailors, Koos Wagenaar, occupied it until his death in the 1960’s. After this it was the joint inheritance of several people before the present owner obtained it. Although a number of similar buildings are to be found on farms in the area, this is the only one in the centre of town, adding hugely to its pastoral atmosphere. Ate of original construction: ca.1860/70. |
|
|
7. 5 POTGIETER STREET
|
| Since this is one of the last single storey flat-roofed houses still remaining in town (recently restored and electricity installed) it has become a little treasure. It is in a style familiar throughout the country originating during the latter half of the 18thC where it became associated with Malay or slave dwellings. The door, tiny casement windows and solid shutters are original, creating a facade with simple but beautiful proportions and harmony. In this region these houses are nicknamed “platjies” (flat as opposed to raised). The plot was proclaimed in 1875 and the little cottage might well date from more or less that time. |
|
|
8. 3 POTGIETER STREET – Andante
|
| In 1875 when this plot was proclaimed, it, together with the adjacent one on the western side, were acquired by FG Odendaal and W Verschuur trading from these premises as FG Odendaal & Co. Years later in 1907 a certain NL Fouche (farmer) who had previously bought them from the wagon-builder GFJ Koertzen (a member of the town-council), sold this specific one to HW Olivier who might have constructed the house, although legend has it that it was built by the next owner, Ernst Potgieter. The price of 155 pounds (R310) which Potgieter had paid the insolvent estate of Olivier in 1918 would have been outrageous for an empty plot since the value of these at the time averaged about R24 (except if Potgieter replaced an existing building with Andante). Potgieter was one of three brothers who had donated the organ for the present church, and was also the owner of the farm Rietfontein as well as the builder of its ostrich palace. Nevertheless, Andante has modest Edwardian characteristics like the double front door, etc, while the beautiful imitation grain-painting of its interior was a typical Victorian practice. An unexpected feature is the tripartite walls of one of the rooms. The imitation stone decoration of the exterior plaster-finish originally became fashionable during the 1890’s. It is unfortunate that its two roof-ventilators were removed since they were an integral part of the overall design. |
|
|
9. 2 POTGIETER STREET
|
| Here we have yet another variation of the Karoo style with a still smaller and lower cottage, a fact which tends to create the illusion that the two front windows are oversized. It seems to be in its original condition except for the gutters. Note the beauty of the plain parapet gables in contrast to the elaborately gabled garage next door. This specific variation of this style could well be the most common in Calitzdorp, for there are four identical houses nearby, all of them built as “church houses” but unfortunately altered beyond recognition. The addresses of these are: 4 Potgieter street – directly next door – 1 and 6 Lourens street and the little garage just opposite 6 Lourens street and the little garage just opposite 6 Lourens Street. The plot of 2 Potgieter street was proclaimed in 1882. |
|
|
10. 33 ANDRIES PRETORIUS STREET – Oude Huis
|
| This building probably dates from the 1880’s and might be described as a Karoo-variation of the Georgian Style. At a certain stage a girls’ hostel was housed here, during which time two extensions were added at the back. Fortunately these were demolished. Please note the interesting gable with the double door and small twin windows at the back as well as the unusual shutters. The building had, according to old photographs, a beautiful parapet which partly hid the roof. The stoep and verandah are later additions while the front door and gutters are modern. |
|
|
11. 2 LOURENS STREET
|
| This is a most charming little building. Its history can almost be read by looking at the “steps” formed by the parapet as it gradually becomes lower towards the back – the front part with the moulded parapet being the oldest, followed by two later additions. The square window in the side wall is quite rare. According to tradition the original part had a cloth ceiling. It was in the 1880’s the office of the first Calitzdorp agent of law, Ter Brugge. The back room once housed a blacksmith. Its outside door has since been closed up. In later years this tiny building once became a “church house” and even a permanent dwelling. It is a pity that its condition and environment are in such a shocking state. |
|
|
12. 25 VOORTREKKER STREET
|
| One of the town’s builders from the past, Koos Roux, was responsible for several attractive Victorian-style houses, including this one which was built in the late 1890’s as a “church house” for the farmer Flip Nel of Groenfontein. When the latter died of the Spanish flu in 1918 it became the property of the tailor, Van Eik. He lived here for many years while his workshop used to be a small “platjie” in Queen street. Note the fretted balustrades typical of the Regency-style, and other decorative features as well as the charming extension with its raised parapet, at the back. |
|
|
13. 21 VOORTREKKER STREET –
|
| This well-preserved cottage built by Koos Roux served as a “church house” for Danie Nel of Groenfontein. Pay special attention to the Regency-style fretwork i.e. the beautiful fan shaped decorations. At the back there is a small stone building which was part of the original stable and is, apart from the church, the only remaining stone building in the village. According to tradition the major part of this street block was in the past a kind of quarry that provided the clay for building, and it was surrounded by a boundary wall. Voortrekker Road, previously known as Bloekomlaan (Blue-gum Avenue), became Calitzdorp’s third main road in the 1970’s. At this time many cottages similar to this one were demolished and most of the trees destroyed in order to widen the road. The plot was proclaimed in 1891. |
|
|
14. 37 ANDRIES PRETORIUS STREET
|
| This particular plot was only officially proclaimed in 1903. In 1897 Andries Pretorius street (formerly known as Barry street) was extended diagonally in a northerly direction and passed right through the spot of this future plot. A certain Jan Potgieter of Buffelskloof obtained the property in the early 1900’s and had the existing building altered into a “church house”. Much later it became the dwelling of successive butchers, one of whom had a nightmarish experience one night in 1990 when the roof collapsed. The disaster revealed a clay roof (brakdak) underneath the corrugated iron sheeting, so far the only one of its kind known in town. (Clay roofs were being replaced with corrugated iron as early as 1875). The fact that all the windows, shutters and front door were replaced by modern ones in the late 1980’s, as well as the pergola added, complicates accurate dating, but it remains worthwhile for its interesting parapet with raised centre-piece. There used to be a garden and orchard before the butchery was erected next door. |
|
|
15. LOOKOUT POINT – Northern end of Andries Pretorius street
|
| From here there is a terrific view of the Swartberg mountains. On certain days they become transparent like expensive cut glass or seem as delicate as an exotic veil. To the right there is the solid form of Besemkop (Broom Hill), so called for the thin reeds which grew there. After a midday thunder storm, when the sun shines through the scattered clouds, the whole landscape turns to gold. The valley in the foreground is mainly occupied by apricot orchards and vineyards, and is bordered by houses and other buildings flittering like a precious necklace. |
|
|
| If by any chance you have additional information about buildings in town, please contact Malan Roux at 4 Church street or c/o. Tel (044) 213 3790.
Revised 2010
Malan Roux |
CALITZDORP ON FOOT
|
| HISTORICAL ROUTE NO 2
QUEEN STREET
Queen street was the most important road into the village and when it became the main street it naturally must have been the centre of activity. As the village slowly expanded and shops moved elsewhere, the existing buildings, some of which occupied the same sites as others before them, were changed into Victorian dwellings. A great number of these were the property of the Brinks and their close relatives, an influential family of the time. The beautiful poplar trees which used to line the street were destroyed during a violent storm in 1930. The street joined up with the “Road to Little Jerusalem” (Oudtshoorn) as the old road was then called because of the great number of Jews who resided in that town. On the eastern side along the street can be seen the canal (“leivoor”), the work of the harness-maker Koos Roux (also builder of several houses elsewhere in the village). It was originally faced with stone, and coincided with the construction of the historical Nelsrivier dam between 1913 and 1918. At the instigation of Dr Jannie Nel (relation in marriage to the Brinks) the street was tarred in 1943 by one Broodryk. It is also interesting to note in passing that the first cemetery was located in the area of the present Queen’s Lodge. In the name of “restoration” (a totally misunderstood term), reckless alterations are unfortunately being carried out from time to time. As a result the street as a valuable culture historical heritage is losing it’s specific character of authenticity at an alarming tempo. |
 |
1. CORNER OF QUEEN & GEYSER STREET – Handelshuis
|
| The use of the splayed corner, as can be seen here, is directly derived from the late Georgian style. The building is one of the last to have been erected for a member of the Brink family, i.e. in 1908 for JSF (Frik or Grasveld) Brink. It became the major shopping facility for the builders and constructors of the Nelsrivier dam. Frik, later assisted by his son, Johan Ludolf, operated the shop till 1918. In recent years it was modified into its present state with the back part becoming a permanent residence. Fortunately it has retained most of its original exterior characteristics. According to tradition there had been a water-mill on the same site. |
|
|
2. 20 QUEEN STREET – KAROO LIFE
|
| This used to be the dwelling of Calitzdorp’s best-known wagon-builder, Andries Blignault who was an esteemed resident and the grandfather-in-law of the well-known Afrikaans author, Audrey Blignault. Though the plot had been proclaimed as early as 1857, the present house dates from the 1880’s when it was most likely built by Blignault. Until a number of years back it was considered the best local example of the late Georgian style, but was regretfully spoiled by insensitive alterations when fake sash windows and shutters replaced the originals and the interior changed beyond recognition. Prior to that its beautiful Regency style verandah was also removed. According to tradition the pulpit of the second church (re-installed in the present one) was constructed in the workshop which used to be at the back of the main building. Cobblers also practised their craft here. As late as 1964 the municipal minutes referred to this property as “die skoenmakers-erf” (the cobbler’s plot). |
|
|
3. 21 QUEEN STREET
|
| This late Victorian house was designed and built for attorney LJ Bredell, son-in-law to the ostrich Baron, Gert Olivier of the “Towers”, Oudtshoorn. Shortly after his marriage in 1907 the architect must have been operational in a wider area for there exists an identical house in Oudtshoorn. Bredell was also paymaster fot the labourers constructing the Nelsrivier dam as well as local DR Church secretary. One is immediately struck by the little decorative gable – a whimsical Baroque indulgence. The wing to the left is a later addition. On the whole the house is typical of the period. |
|
|
4. 16 QUEEN STREET
|
| Up to quite recently this shop was most definitely one of the most precious in the street. It had an extreme simplicity and honesty as well as a general constraint, typical of the late Georgian style. Despite careful restoration, something of this was somehow lost, possibly by the over eager use of colour. But since it had been in a bad state of repair, one is glad that it was saved from total neglect. The splayed corner (a late Georgian invention as mentioned earlier) indicates that there once must have been a road running down in the direction of the river. The verandah supported by boiler tubing uprights, is of the type that became fashionable in 1860. During the Calitzdorp District Races of 1880 and 1885 the shop was also used as tote office and meeting place of enthusiasts of horse-racing. The last shopkeepers were members of the well-known Katz family (see 14 Queen street). It dates from the second half of the 19th century; the plot from 1881. |
|
|
5. SHOP – “KONTREIWINKEL”
|
| Burned down on the 5th of January 1999. |
|
|
6. 14 QUEEN STREET
|
| The esteemed teacher, Willem Verschuur, bought this property in 1878, possibly from WJ Hansen who had been the first teacher of the DR Church school, inaugurated in 1857. It served as dwelling, shop and postal agency (Hansen being postal official for six months in 1860 and Verschuur from 1877 to 1885). In 1883 it changed hands becoming the firm Fleming and Mudie who in their turn sold it in 1887 to one MJ Lourens. Six years later the Verschuur descendants bought it back and it remained Verschuur property till 1943, the last of whom being WE Verschuur (headmaster of the school), who traded here for many years. The new owner, LA Pretorius, however, sold it two days after purchase to M Katz who’s family was to become the best-known Jewish shopkeepers in Calitzdorp. The main structure as well as the front door of the house are still original although its thatched roof and wolve-end gables were abolished (see photo in museum). This modification might have coincided with the addition of the stoep and verandah in the 1880’s. |
|
|
7. QUEEN STREET – St Mark’s Chapel
|
| Before the erection of the chapel (1880) all services of the local Anglican Church were conducted in a room of a private house. It was due to the zeal of Happy Sarah Baldwin that the chapel was eventually built. The bell was cast in London and bears the date 1880. During 1908 the church was enlarged by the addition of a vestry and fitted with a reed ceiling. The beauty of this building lies in its stark simplicity. There is a possibility that it could be the second smallest Anglican church in the world – the smallest being St Jude’s in Scotland. |
|
|
8. 12 QUEEN STREET – Homestead
|
| The Homestead is a rather interesting structure. At the back, part of the original building, dating back to the first half of the 1800’s, can still be seen, including its double casement windows and in the loft a section of the thatched roof, now covered with corrugated iron sheeting. This first little cottage was situated on the farm of CC Stassen. In 1887 one JN Stassen sold it to JJS Geyser (1851-1896) who between 1887 and 1890 extended and enlarged the front part into a double-storey. (In the 1880’s flat-roofed double-storeys had become quite popular mainly because of the availability of iron roof sheeting). There is a vague awkwardness about it, yet fascinating, recalling aspects of peasant architecture. After Geyser’s death it became the joint property of his descendants and Brink in-laws. An interesting feature of the outbuilding is the unusual parapet. During the late 1880’s Geyser’s father, Frederick, used it (according to tradition) for his butchery, and in the 1920’s one Kallie Oosthuizen also had his butchery here. Still later it became the service station of one Sam Fivaz (1930’s), though at the time still in the hands of Geyser’s beneficiaries. |
|
|
9. QUEEN STREET – Police Station & Magistrate’s Office
|
| The main section of this plot dates from its proclamation in 1892 at which time it became the stand for the “church house” of the wagon-builder, JF Koertzen, who in the 1920’s served as council member. Before it was demolished to make room for the present building it had become known as the spookhuis (haunted house), belonging to Ferreiras who also had a bakery on the premises. The present building was erected in 1939 in the Neo-Cape Dutch style and was enlarged in 1986 by an addition on the left. It had its hay day in 1991 when awarded the Kristo Pienaar prize for best-kept garden of any police station in the country. |
|
|
10. 7 QUEEN STREET – Port Wine Guest House
|
| The drawing depicts the house as altered in the 1880’s (wolve-end gables abolished) and 1930 (Regency balustrade and posts replaced by brick) before it was renovated in 1997. It’s alignment to the street indicates that the original structure must have existed before the street was built. |
|
|
11. 4 QUEEN STREET
|
| Originally built for JSF Brink, it later, in the early 1900’s, was utilized as an attorney’s office by CC Brink. At a stage it also served as post-office as well the home of the postmaster, although it remained Brink property. The style was inspired by the 16th C Italian architect, Palladio, and may be described as Neo-Classical. Characteristic use is made of rooms on either side of a shaded stoep. The windows of these rooms came from the now demolished ostrich palace, “The Towers”, in Oudtshoorn. After 1830 massive mouldings became increasingly popular. An example is the cornice of this building. The decorative outer corners (or quoins) are also evidence of a growing exaggeration and rustication. The fretted balustrade on the stoep is from the house next door (2 Queen street) taking the place of the previous lattice work. The house has been in the Brink family since it was built. |
|
|
12. 3 QUEEN STREET
|
| This beautiful little late Victorian house was built in 1915 for Hansie Vinson, daughter of JSF Brink. The use of the so-called “bull nose” verandah, like this one, became general practice from 1900. Features which distinguish this house as a genuine architectural statement of it’s time, are e.g. the compactness of design, pleasing proportions of the different elements, and the use of appropriate decorations. Despite it’s relative “modernity” as compared to many other buildings in the area, it can be considered a real treasure. |
|
|
13. 2 QUEEN STREET
|
| Contractor Van der Westhuizen built the original Victorian house for Tom, son of JSF Brink, in 1911. When it was modified in 1937 to it’s present style, the characteristic asymmetrical positioned gables of the original were retained. The heavily moulded doors and spacious stoep with it’s abundance of pillars create a feeling of status and luxury, typical features of Edwardian buildings. It still belongs to the Brink family. |
|
|
14. 1 QUEEN STREET
|
| Originally built as a shop for JSP Brink in the 1880’s by aforementioned Van der Westhuizen though it was also utilized as a police station, “municipal” office in 1917 and as an hospital during the flu epidemic of 1918. It was only later that it was changed into a residence. The most striking features of the facade are the parapet and cornice as well as the beautiful Georgian windows on the ground floor. (The stepped parapet is of the type used on the Cape town houses of the 1830’s). At one stage the building was fitted with a Regency veranda similar to that of the Art Gallery near the opposite end of the street (see no 4). |
|
|
| If by any chance you have additional information about buildings in town, please contact Malan Roux at 4 Church street or c/o. Tel (044) 213 3790.
Revised 2010
Malan Roux |
|
Travellers Worldwide volunteers in Knysna
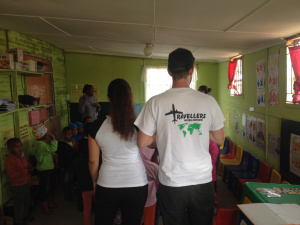 Tanja and Andi volunteering at the creche
Tanja and Andi volunteering at the creche 